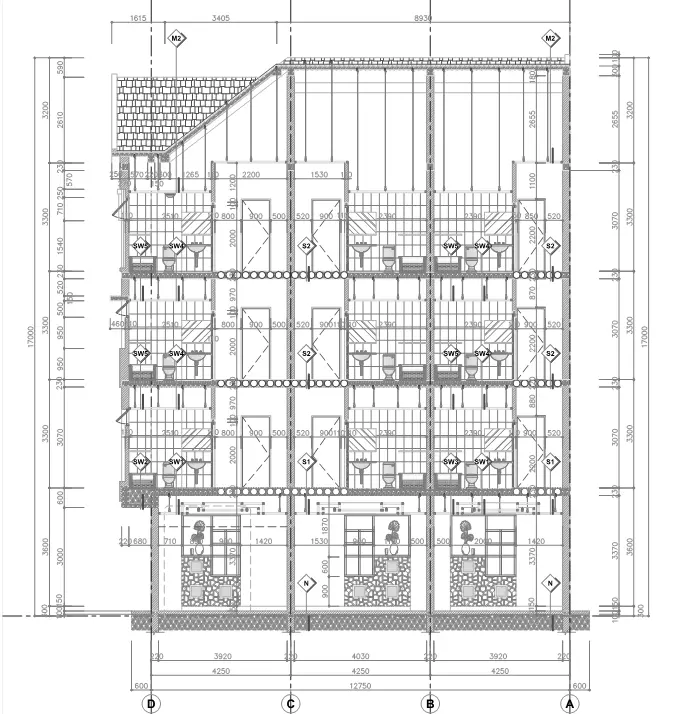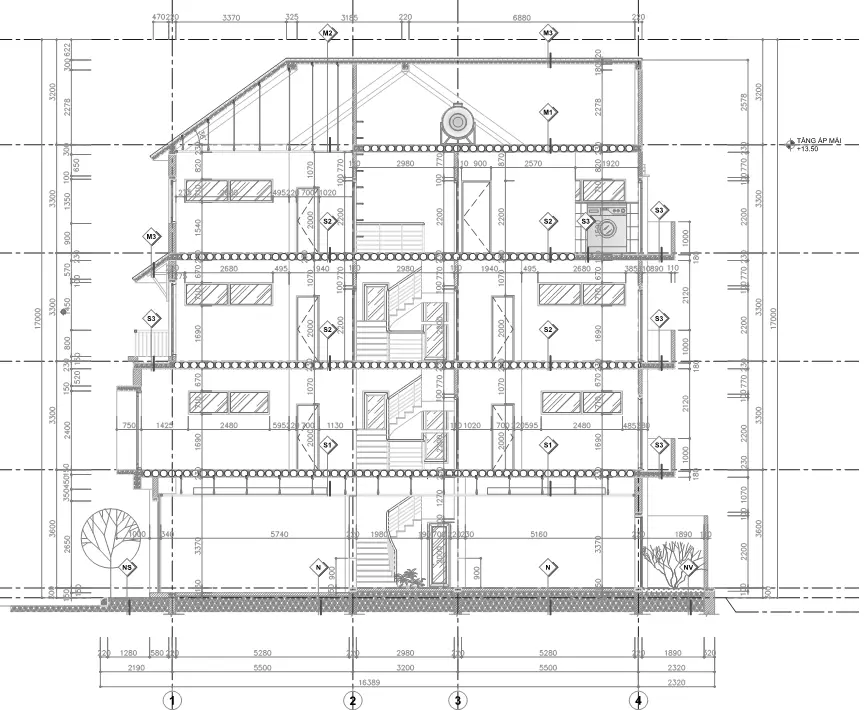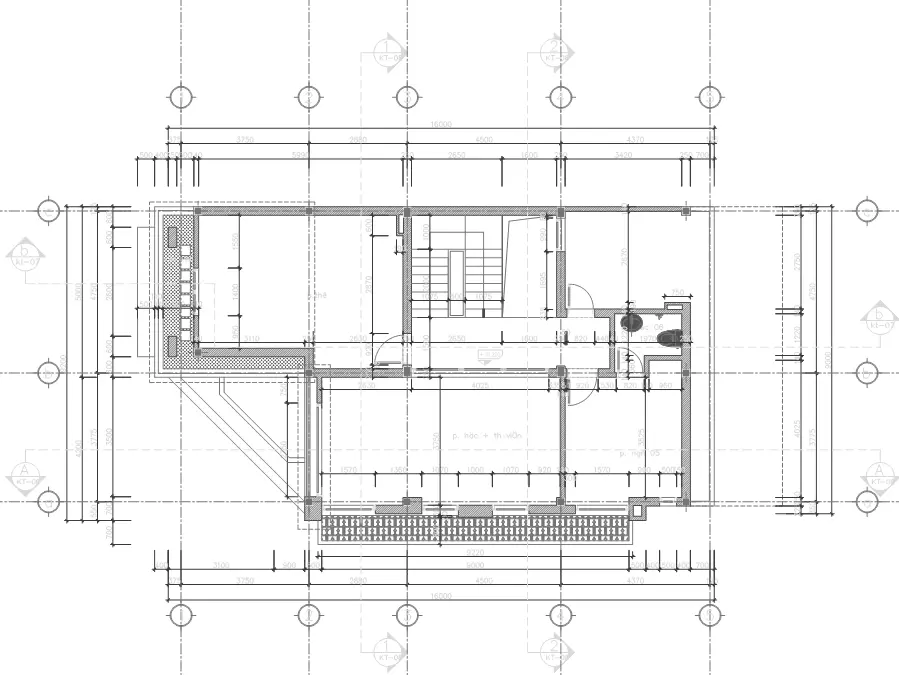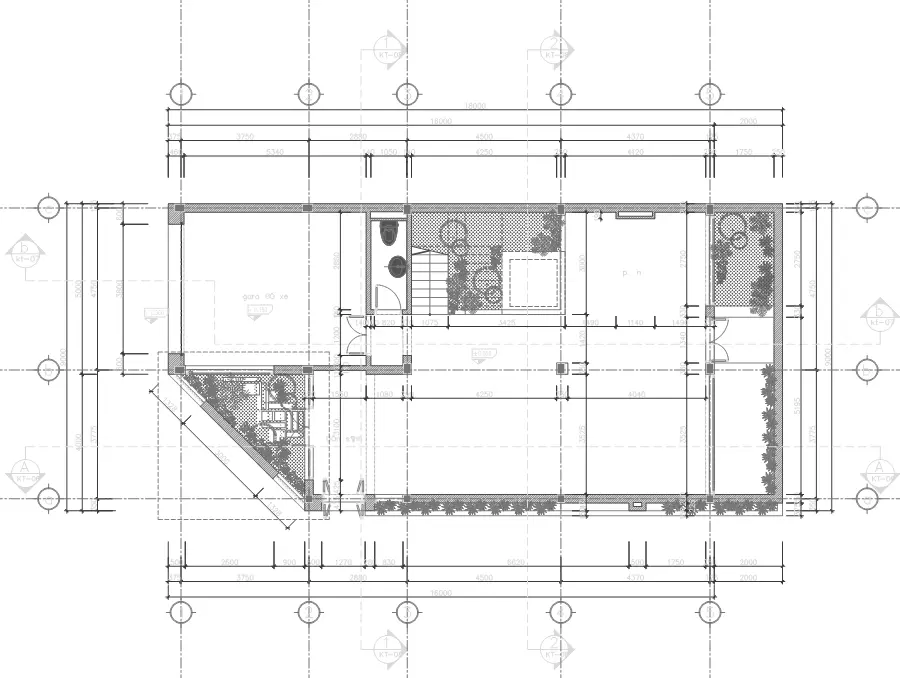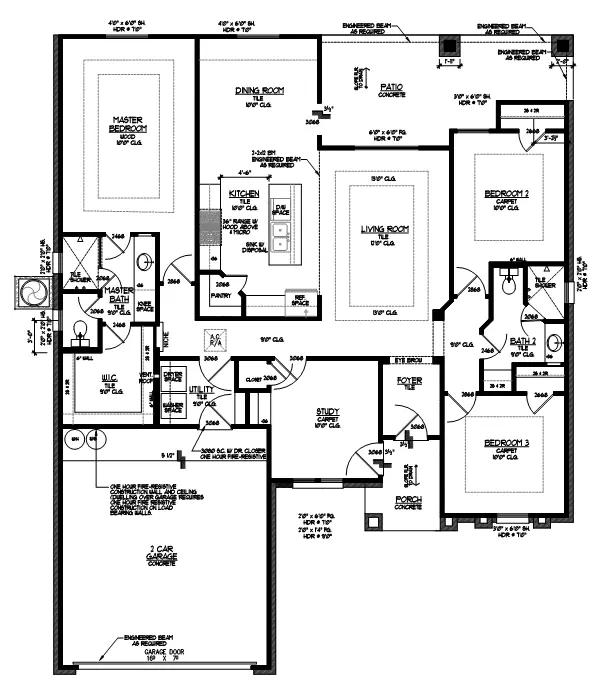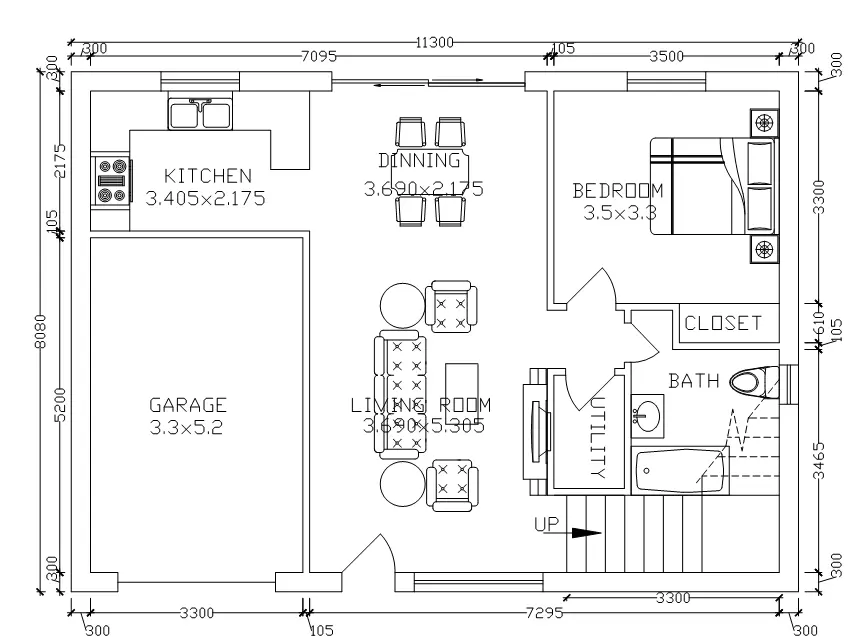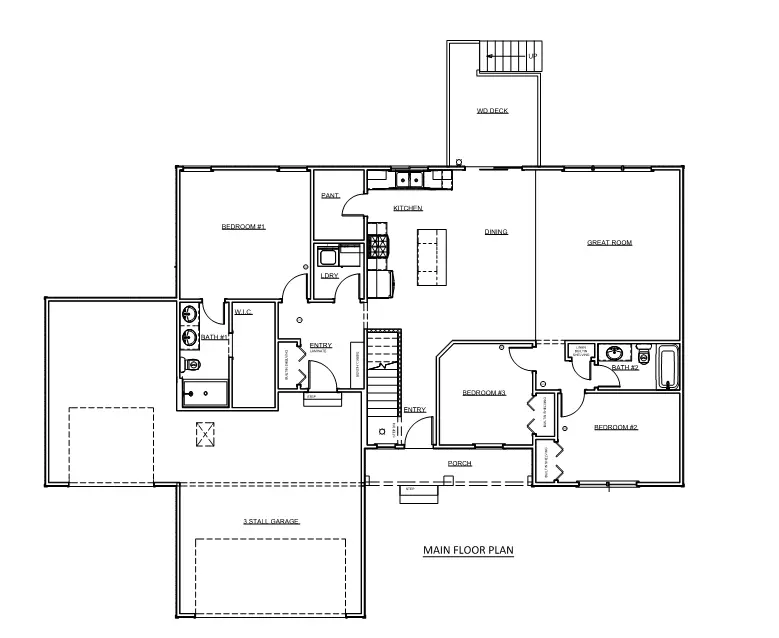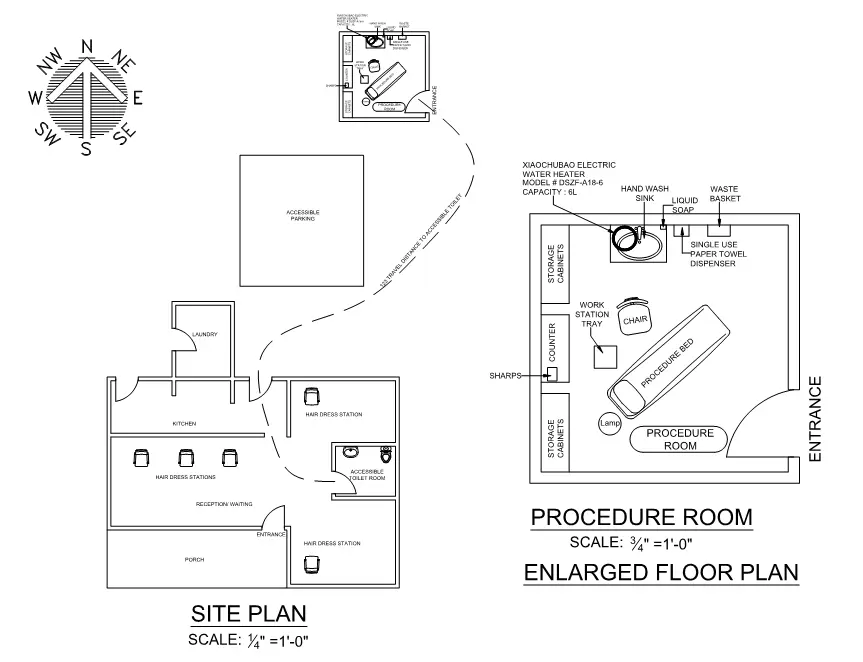Architectural Drawings
Bring Your Vision to Life with Detailed Architectural Drawings!
Detailed Architectural Drawings for Every Build
At Voguish Designs, we believe that clear and detailed architectural drawings are the foundation of every successful construction project. Whether you’re planning a new build, renovation, or addition, our expert team is here to help you bring your vision to life with precision and accuracy.

Get in Touch
Whether you’re an architect, designer, builder, or homeowner, we would love to hear from you! Contact us today to learn more about our services and discover how Voguish Designs can help you bring your vision to life with precision and accuracy.
Our Specializations

Comprehensive Design Solutions
Our architectural drawings cover every aspect of your project, from conceptual sketches to detailed construction drawings. Whether you're an architect, designer, builder, or homeowner, our drawings provide the clarity and detail you need to bring your vision to life.

Customized to Your Needs
We understand that every project is unique. That's why we work closely with you to understand your specific requirements and preferences, delivering architectural drawings that are tailored to your project's unique style, scope, and budget.
Types of Architectural Drawings We Provide!
Conceptual Sketches
Explore different design ideas and concepts with our detailed conceptual sketches. Whether you're brainstorming ideas for a new project or exploring design options for a renovation, our sketches help you visualize your ideas and make informed decisions.
Floor Plans
Our detailed floor plans provide a comprehensive view of your project's layout and spatial relationships. Whether you're planning a residential, commercial, or industrial project, our floor plans help you understand the flow of the space and optimize functionality.
Elevations
Our elevation drawings provide a detailed representation of your project's exterior design, including the height, scale, and proportions of the building. Whether you're designing a modern masterpiece or a traditional home, our elevation drawings help you bring your vision to life with precision and accuracy.
Sections
Our section drawings provide a detailed cross-sectional view of your project, showing the relationship between different building components and systems. Whether you're designing a new build or renovating an existing structure, our section drawings help you understand the structural and spatial aspects of your project.
Why Choose Us
Expertise
With years of experience in the industry, we have the expertise and knowledge to deliver architectural drawings that exceed expectations.
Attention to Detail
We understand that every detail matters. That’s why we take a meticulous approach to our work, ensuring that every aspect of your architectural drawings is accurately depicted and beautifully presented.
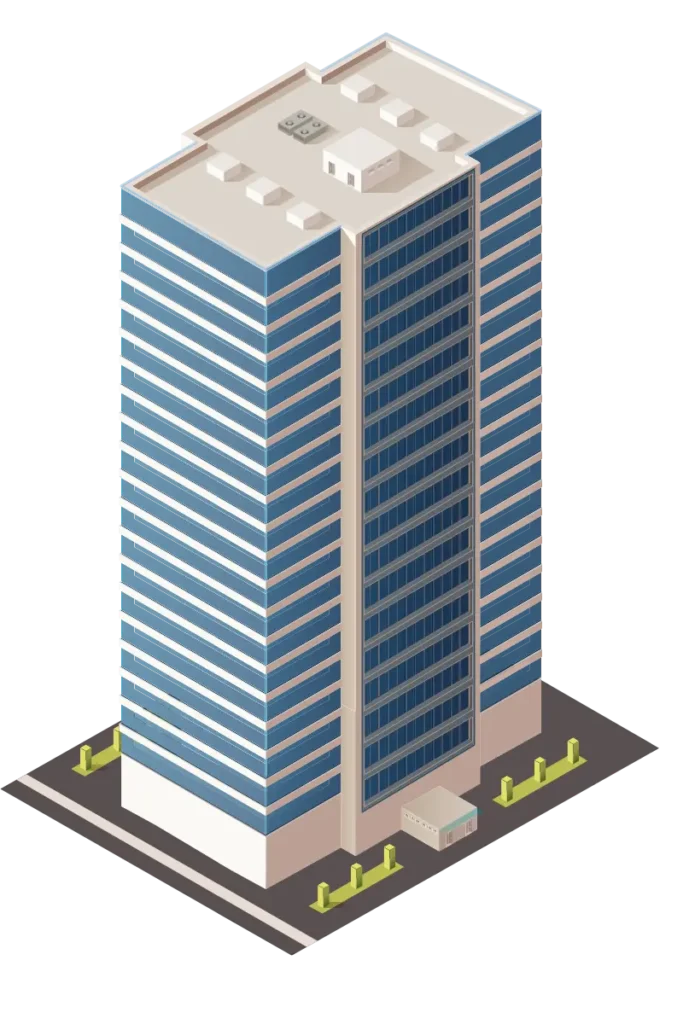
Customization
We work closely with you to understand your unique vision and requirements, delivering architectural drawings that bring your project to life exactly as you imagined.
Timely Delivery
We understand the importance of meeting deadlines. Our efficient workflow and dedicated team ensure that your architectural drawings are delivered on time and to your complete satisfaction.
Ready to Bring Your Vision to Life?
Contact us today to learn more about our architectural drawing services and discover how Voguish Designs can help you bring your vision to life with precision and accuracy.



